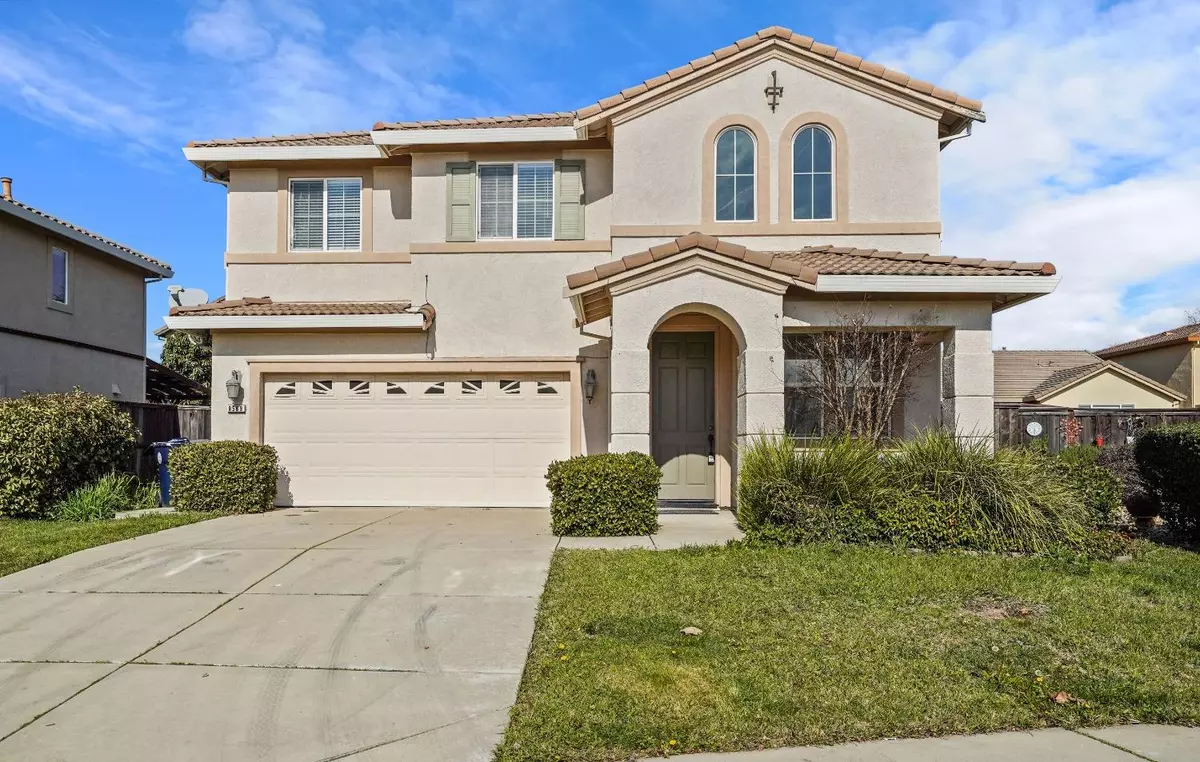$639,500
$639,500
For more information regarding the value of a property, please contact us for a free consultation.
4 Beds
3 Baths
2,444 SqFt
SOLD DATE : 04/15/2024
Key Details
Sold Price $639,500
Property Type Single Family Home
Sub Type Single Family Residence
Listing Status Sold
Purchase Type For Sale
Square Footage 2,444 sqft
Price per Sqft $261
MLS Listing ID 224017822
Sold Date 04/15/24
Bedrooms 4
Full Baths 2
HOA Y/N No
Originating Board MLS Metrolist
Year Built 2006
Lot Size 5,223 Sqft
Acres 0.1199
Property Description
Great Home Community! Stunning home! Move in ready! This Beautiful and very Spacious home offers almost 2500 sf with 4 bedrooms, 2.5 bath and it offers bright and open floor plan. Large family room with fireplace. Spacious formal dining area and small loft upstairs. The master bedroom is exceptional with a walk-in closet, a retreat area, and it's connected with a master bath that has a soaking tub, separate shower, and dual sinks. Backyard is landscaped with automatic watering system both front & back and offers a nice concrete patio for entertaining. Brand new flooring throughout entire house and fresh paints help complete this comfortable interior Located in a nice neighborhood with outstanding schools nearby, off Sheldon near Highway 99. Close to Parks, Schools, Tot Lots, Restaurants, Movie Theaters, & Shopping. There is a 24-Hour Fitness down the road. No HOA.
Location
State CA
County Sacramento
Area 10758
Direction From Sheldon Road to West Wing Drive
Rooms
Master Bathroom Closet, Double Sinks
Master Bedroom Walk-In Closet
Living Room Other
Dining Room Breakfast Nook, Dining/Family Combo
Kitchen Pantry Cabinet, Island, Tile Counter
Interior
Heating Central
Cooling Ceiling Fan(s), Central
Flooring Laminate
Fireplaces Number 1
Fireplaces Type Family Room, Gas Log
Appliance Free Standing Gas Range, Dishwasher, Disposal, Microwave, Plumbed For Ice Maker
Laundry Dryer Included, Electric, Upper Floor, Washer Included
Exterior
Garage Attached, Garage Door Opener, Garage Facing Front
Garage Spaces 2.0
Fence Back Yard
Utilities Available Electric, Natural Gas Connected
Roof Type Tile
Private Pool No
Building
Lot Description Auto Sprinkler F&R, Curb(s), Curb(s)/Gutter(s), Landscape Back, Landscape Front
Story 2
Foundation Concrete, Slab
Sewer In & Connected, Public Sewer
Water Public
Schools
Elementary Schools Elk Grove Unified
Middle Schools Elk Grove Unified
High Schools Elk Grove Unified
School District Sacramento
Others
Senior Community No
Tax ID 117-1440-009-0000
Special Listing Condition None
Read Less Info
Want to know what your home might be worth? Contact us for a FREE valuation!

Our team is ready to help you sell your home for the highest possible price ASAP

Bought with Allied Real Estate Group







